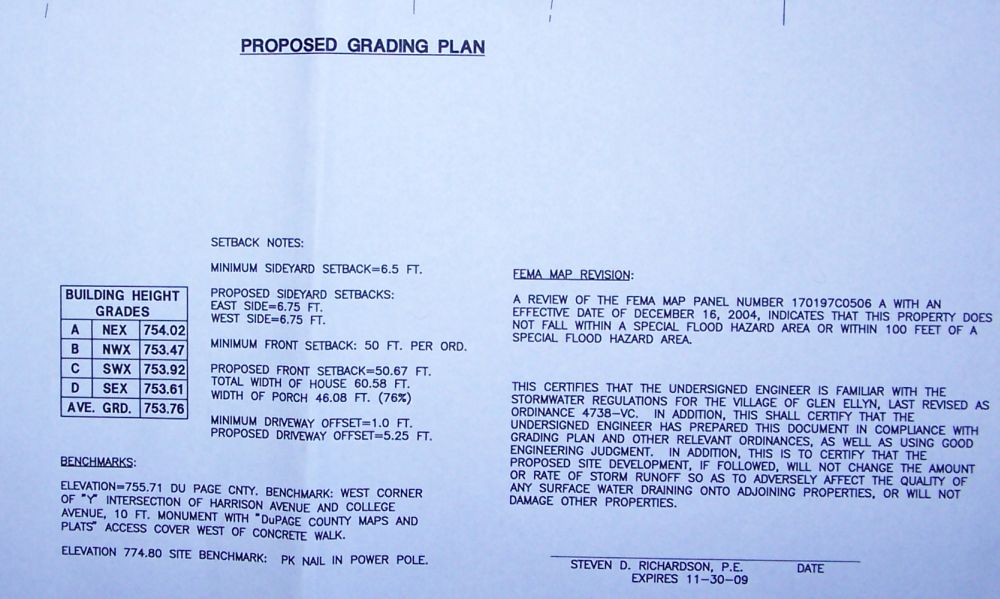
Boundary and Topological Survey Results
April 5th, 2008 - The civil engineer has completed the surveys and put together a plan for the demolition and new construction. The drawings below are an example of the documentation drawings that will be submitted to the village for permit approval. Not shown is the 50 pages of paperwork that will accompany these drawings.
Our builder, the architect, and the civil engineering firm are working together to prepare the permit packages. They will be submitted on the 9th of this month, with expected response by the village engineers no later than the 21st of this month.
We were told that the village invariably has revisions and that it will probably be early May before the permits are issued. Since the village requires a 1-month public notice period for demolitions that puts tear-down (earliest) in the beginning of June.
Our hopes to be in our home by Thanksgiving have evaporated -- we're now looking at move-in during January! In retrospect we should have requested the civil-engineering work in mid-February instead of waiting to get all sub-contractor bids. That was inexperience on our part; we thought that the bidding process would take just a couple of weeks. Our builder originally offered to kick-off civil engineering in parallel with bidding, we just didn't understand the time ramifications of collecting bids first. Live and learn!











