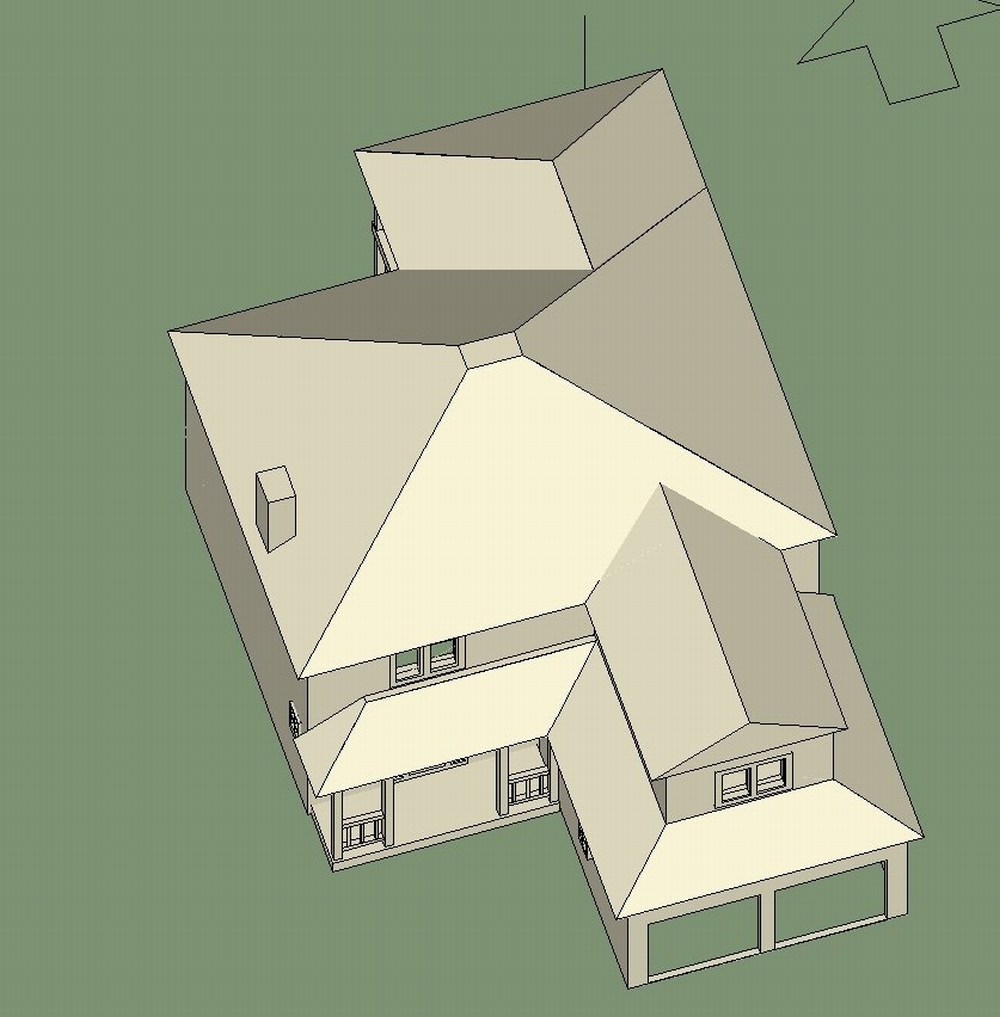
We Talk to Custom Home Builders
October 2007 - We put together a package of information along with images from our home design effort and distribute them to four local area custom home builders.
Two of the local custom home builders respond that they aren't interested in 'small projects' like ours. Their general contractor fees / overhead are targeted toward half-million and up home projects. We wish them good luck during the cratering custom home building market and focus on the remaining two builders that show an interest in doing a small project.
We are very impressed with both McMasters Custom Home builders and with Oakley Custom Home Builders. In both cases their business managers are founts of information as we quickly learn about the ins and outs of building a home in Glen Ellyn.
In the end we choose McMasters. They've built five spec-homes within two blocks of us in the last year and we really feel they know our neighborhood. They also undercut Oakley's general contractor fee by half.
Pat and I believe McMasters may be using our 'small' project as an experiment. Perhaps we are representative of a new class of older residents looking to build smaller homes that are architecturally unique. Big is not always better; and using granite, marble, and rare woods through-out your home doesn't make it any more comfortable to live in; just more expensive.
We make it clear to our new general contractor that we have strong opinions and data to back them up about particular cost effective building materials (siding, shingling, gutter-system, windows, floor coverings, cabinets, fixtures, etc). His cost estimates using our materials choices comes in well within our budget. We are gonna build this house in 2008!
Here's are some images from the original package we used to get Cost-to-build estimates from area builders. These went out in October and the responses and choice of contractor was complete by end of December.
Extract of Cost-to-build Letter accompanying images:
This home is being built on a Glen Ellyn 50 x 200 foot lot on level ground with no drainage problems. There is an existing 1 and 1/2 story 1650 foot split-level wood-composite sided home with a 24 x 48 foot crawl-space with 3 foot concrete walls above concrete floor. There is an attached 14 x 23 foot garage on concrete slab. The current residence needs to be removed to build the new home, and cost-to-build estimates should include the demolition / permits, etc. for this work.
The new home is designed with an 8 foot basement and consists of two basic elements, a 16.5 foot wide by 27.5 foot deep two story volume and a 20 x 57.5 foot element which contains a 20 x 20 foot garage space and two 7 x 10 covered porches in the rear. Total enclosed/heated space (ES) is calculated as 2394 square feet. The living space is less due to the double height foyer and living room areas, and is calculated as 2090 square feet.
Some assumptions I've made which will affect Cost-to-Build:
- (1) Unfinished basement, with full-bath plumbing / sump and waste pumps installed.
- (2) Fibre Cement System siding and trim (in particular Hardi-Plank Lap Siding— ColorPlus prepaint impregnated).
- (3) Utilities (Water/Gas) 25 Yards from front; Utilities (Power/Cable/Phone) 35 yards from back.
- (4) Carpet all upstairs living area, living room and dining room hard-wood veneer, foyer and master-bath ceramic tile, all else sheet product or vinyl floor-tiles.
- (5) Architectural Style 25/30 year warranted shingles.
- (6) Glen Ellyn village engineer recommends structure produce < 2500 Ib./sq ft soil loading. Assume existing soil can support the structure with full-basement.
- (7) No financing will be required, owner will pay all costs out-of-pocket as completion dates are met/materials delivered (through Title Co. escrow account payouts).
Since costs will vary depending on materials choices and labor conditions, please provide a low (certain) and high (potential) cost for each item in the build estimate.












