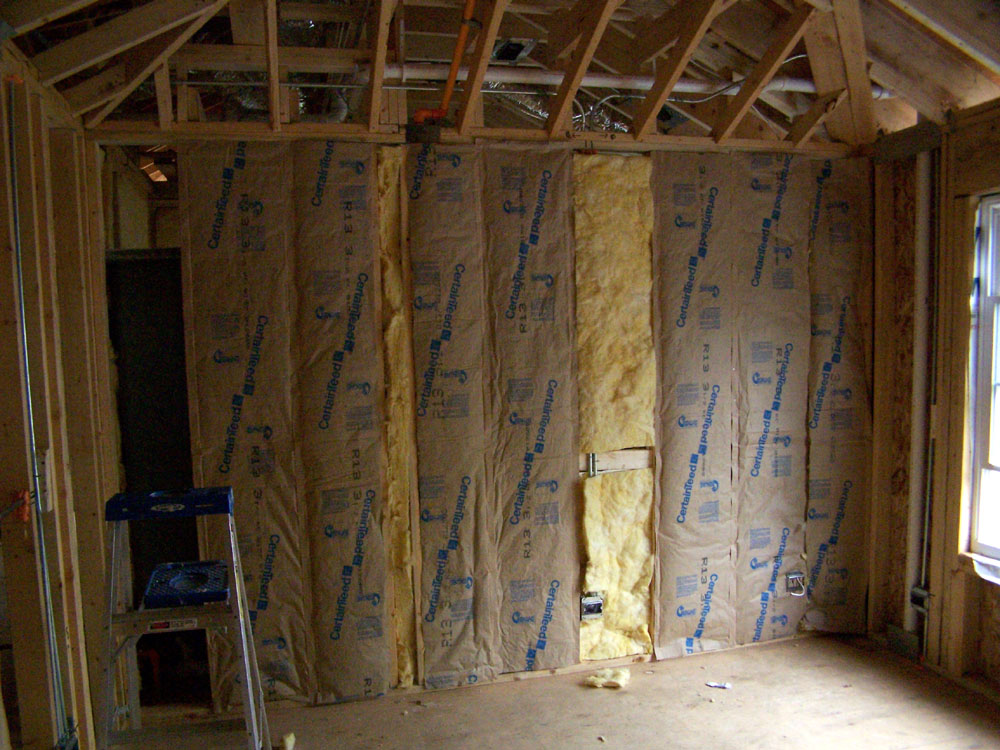
Ready for House Re-inspection
October 7th, 2008 - The framing, rough electrical, heating and ventilation, plumbing, and fire-safety sprinkler work is now complete.
We held the first inspection last Wednesday (the 2nd). The village inspector required several electrical conduits to be rerouted and rewired (to reduce the number of bends with their accompanying wire-stretching). He required fire-stops that were missed on one wall section, along with two additional posts over the living-room ceiling rafters (spread across 4-rafter joists). He passed the plumbing, heating ventilation, and fire-saftey work.
The house will be reinspected Wedndesday (the 8th). We will be dry-walling right after the inspection. The materials will be delivered to the site in the morning.
The wood for the basement staircase has also been delivered. The carpenter will begin constructing the staircase Wednesday morning.
ComEd has scheduled us for power connection at the utility pole Thurs-Friday this week. The heating and ventilation crew will be bringing in the furnace and water heater right after we have power (so the sump-pump can keep the basement dry if it rains).
I've provided some sample photos that show the stud-walls with the various conduits and plumbing in place. We've also had the low-voltage phone/cable/data runs installed by the way. We're ready to dry-wall it all in place once the inspection passes!
The 4th picture (lower right) shows the sound-proofing insulation batts I placed in the walls around the master and hall baths. Just a couple hours work keeps the dry-wall from acting as a big drum into the hall and bedroom areas adjacent to the bathrooms.










