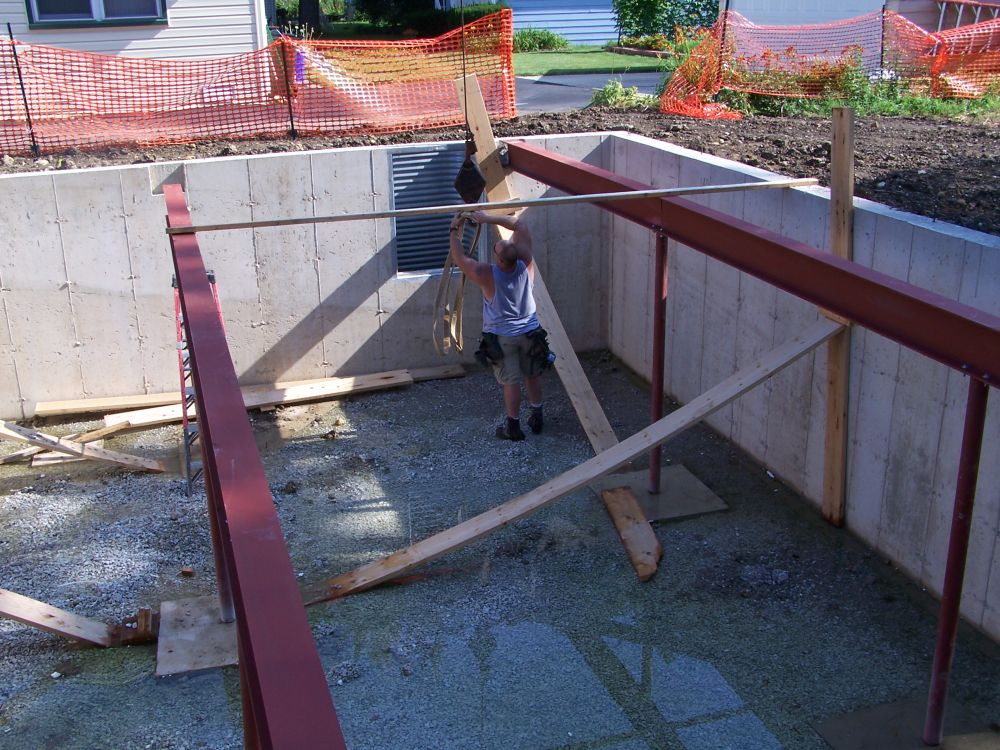
Steel Installed and Framing Begun
August 6th, 2008 - Friday the steel beams for the foundation were installed. The garage ceiling steel beam will be installed the following week.
The carpenter team moved in the next day (Saturday) and put down the sill-plate, ledger-board, and floor joists.
Monday (the 4th) was a rain-out, but Tuesday and Wednesday the carpenters installed the main sub-floor, put up the garage walls, the 1st floor south wall, the balloon studding for the east and north-east corner of the house.
Pat and I were very happy with the look of the 9-window 10 x 15 foot unit they framed. We noticed however, that they moved the family-room 6 x 6 window off-center by about a foot, and that the nook and kitchen windows were positioned about 4 feet too far to the east. I will be working with the master carpenter Thursday to get these errors corrected.
A note here -- it pays to check (meaning measure the work each evening yourself). Sometimes these things go undetected well past framing -- and it becomes expensive to move the openings. Catching it right after the framing has begun means it can be corrected with less effort.
Here are some photos of the steel installation and the house framing through Wednesday (the 6th).










